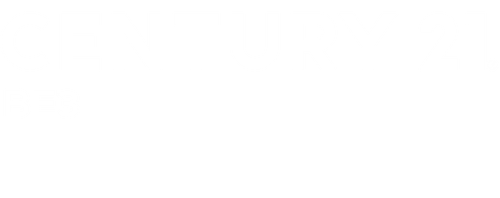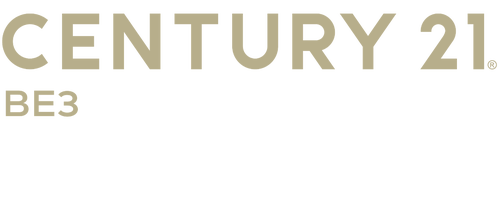


Listing Courtesy of:  STELLAR / Century 21 Circle - Contact: 813-643-0054
STELLAR / Century 21 Circle - Contact: 813-643-0054
 STELLAR / Century 21 Circle - Contact: 813-643-0054
STELLAR / Century 21 Circle - Contact: 813-643-0054 1111 Hummingbird Lane Brandon, FL 33511
Sold (6 Days)
$485,000
MLS #:
T3520714
T3520714
Taxes
$3,927(2023)
$3,927(2023)
Lot Size
0.96 acres
0.96 acres
Type
Single-Family Home
Single-Family Home
Year Built
1979
1979
Style
Ranch
Ranch
Views
Trees/Woods
Trees/Woods
County
Hillsborough County
Hillsborough County
Listed By
Joan Byrd, Century 21 Circle, Contact: 813-643-0054
Bought with
Cesar Carnaque, Century 21 Be3
Cesar Carnaque, Century 21 Be3
Source
STELLAR
Last checked Jan 5 2025 at 10:49 PM GMT+0000
STELLAR
Last checked Jan 5 2025 at 10:49 PM GMT+0000
Bathroom Details
- Full Bathrooms: 2
Interior Features
- Split Bedroom
- Solid Wood Cabinets
- Family Room
- Living Room/Dining Room Combo
- Appliances: Dishwasher
- Appliances: Electric Water Heater
- Ceiling Fans(s)
- Open Floorplan
- Appliances: Disposal
- Appliances: Range Hood
- Skylight(s)
- Appliances: Dryer
- Appliances: Built-In Oven
- Appliances: Convection Oven
- Appliances: Cooktop
- Appliances: Water Filtration System
- Appliances: Refrigerator
- Appliances: Washer
- Stone Counters
- Eat-In Kitchen
- Primary Bedroom Main Floor
Subdivision
- Van Sant Sub
Lot Information
- Oversized Lot
- Near Public Transit
- Paved
Property Features
- Fireplace: Family Room
- Fireplace: Wood Burning
- Fireplace: Stone
- Foundation: Slab
Heating and Cooling
- Central
- Electric
- Central Air
Pool Information
- In Ground
- Child Safety Fence
- Gunite
- Salt Water
Flooring
- Tile
- Hardwood
Exterior Features
- Wood Frame
- Roof: Shingle
Utility Information
- Utilities: Public, Water Connected, Water Source: Public, Electricity Connected, Cable Available
- Sewer: Septic Tank
School Information
- Elementary School: Brooker-Hb
- Middle School: Burns-Hb
- High School: Bloomingdale-Hb
Stories
- 1
Living Area
- 1,975 sqft
Additional Information: Brandon | 813-643-0054
Disclaimer: Listings Courtesy of “My Florida Regional MLS DBA Stellar MLS © 2025. IDX information is provided exclusively for consumers personal, non-commercial use and may not be used for any other purpose other than to identify properties consumers may be interested in purchasing. All information provided is deemed reliable but is not guaranteed and should be independently verified. Last Updated: 1/5/25 14:49





Description